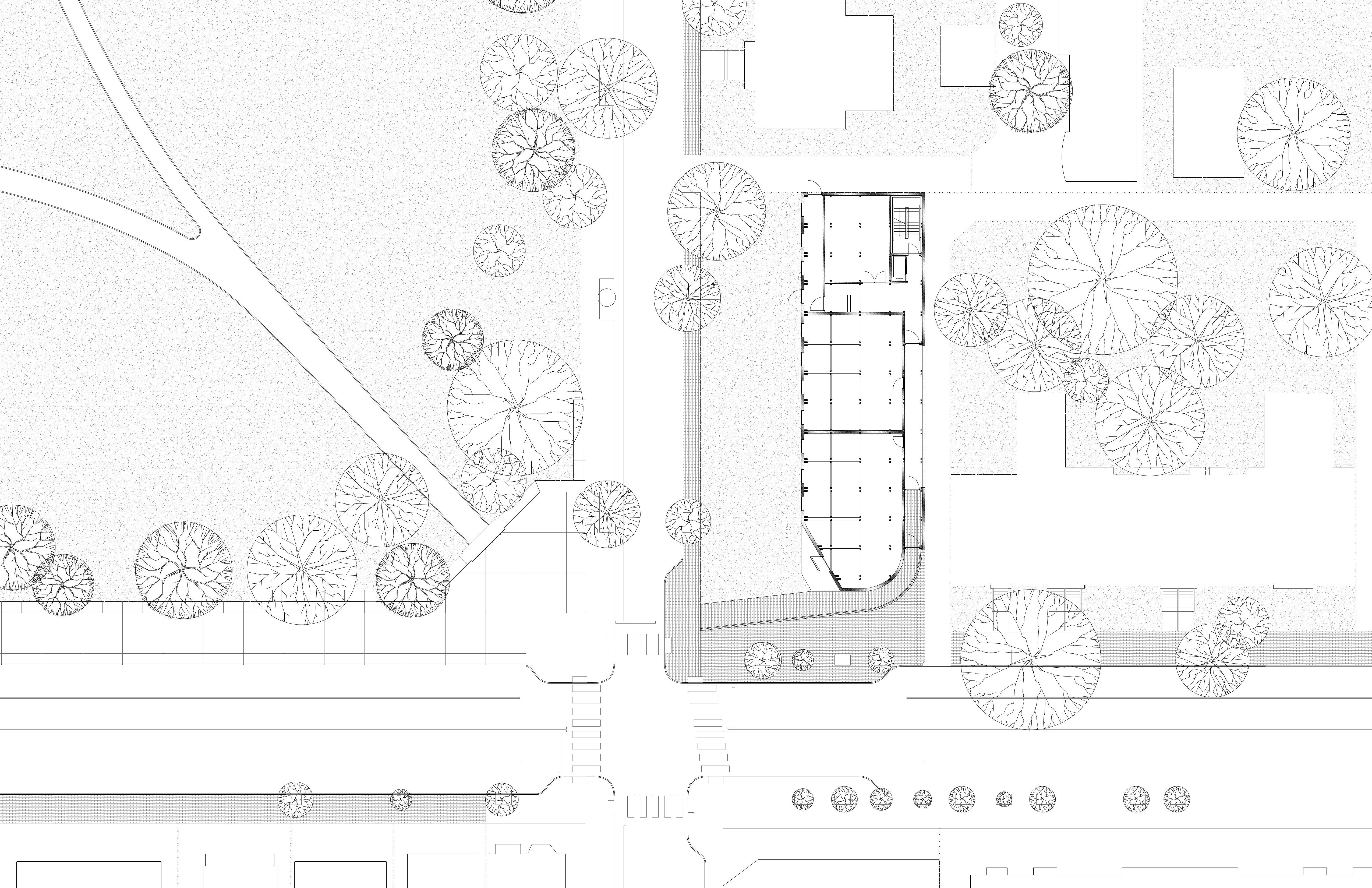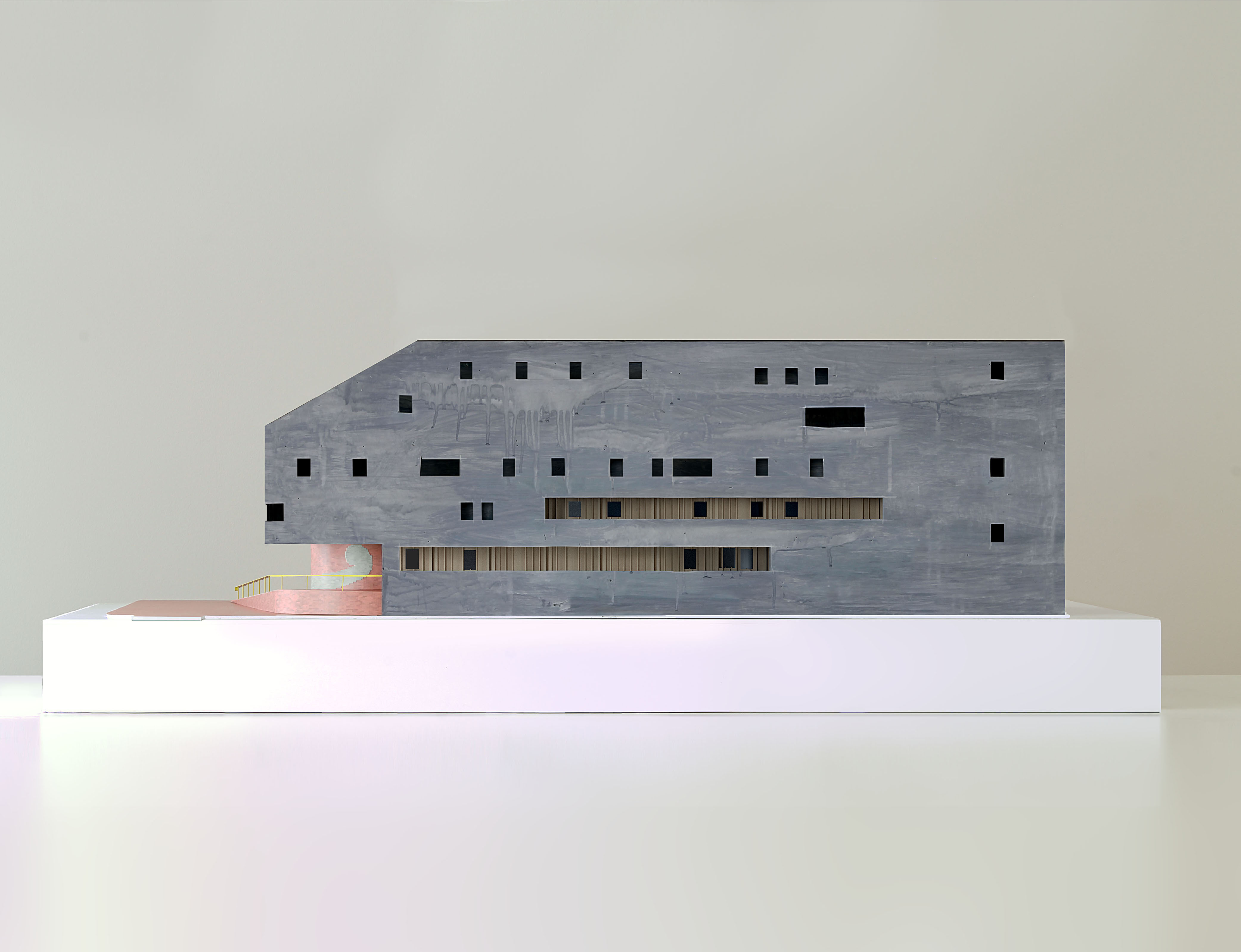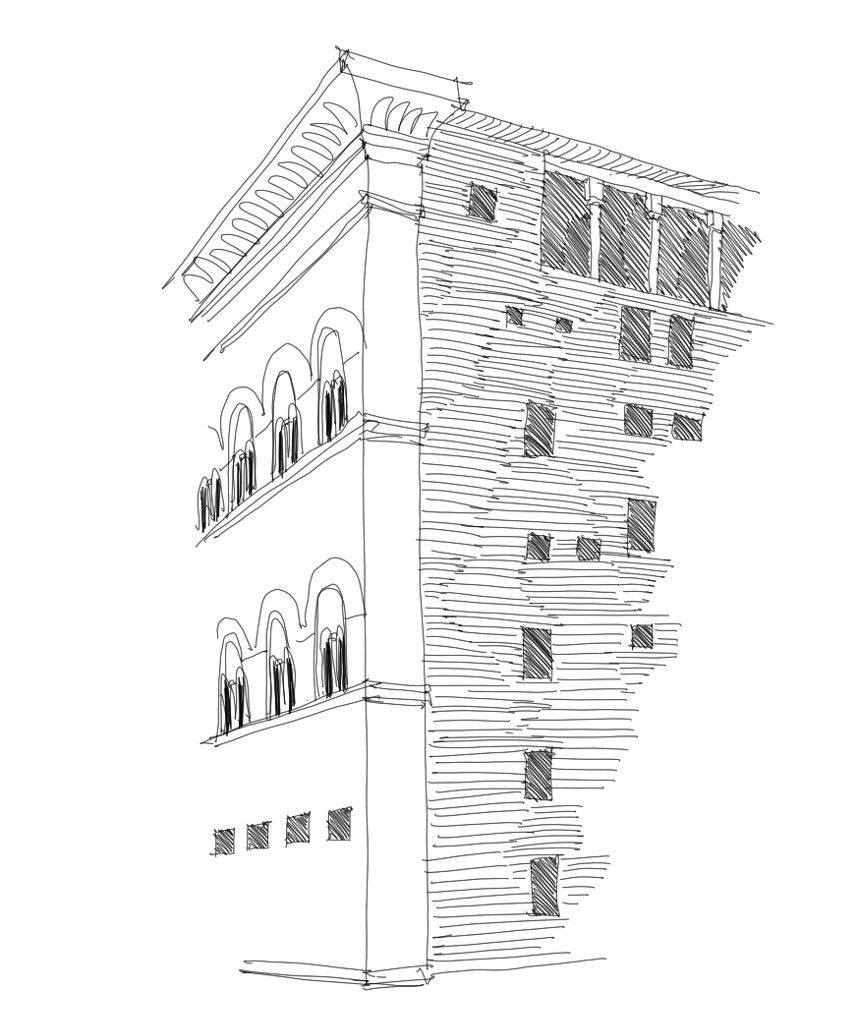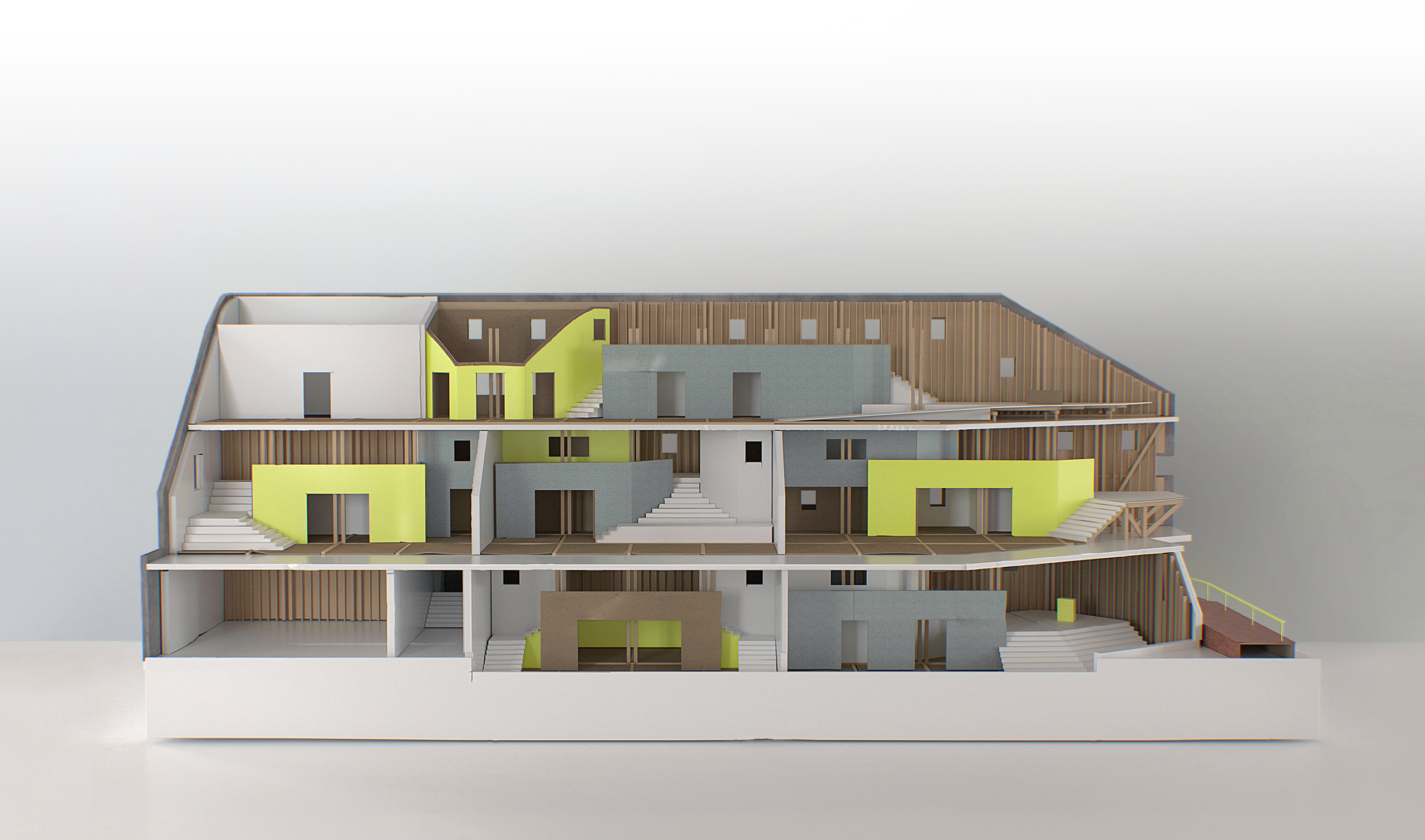BROADWAY ARMS

Harvard GSD, Spring 2020
Geometry, Order, and Mannerism
Advisors: Oliver Lütjens & Thomas Padmanabhan
Situated on a residential block facing the Cambridge Public Library and park, with Harvard’s campus beyond, the Broaway Arms is a small apartment building at a boundary between civic and domestic scales. To negotiate this transition, the design looks to examples from 16th century Mannerist architecture.
In Mannerism, new forms of plastic expressionism grappled with the idealized classical order of the early Renaissance, creating a productive tension with the pragmatic realities of the city. In this spirit, the building aims at once to be a serious addition to the traditional city fabric of Cambridge, and a lighthearted and mutable space for domestic life.


The main elevation is composed of two-tone brick and slate. Horizontal stripes elongate the facade along the park, recalling the polychrome roof of Harvard’s nearby Memorial Hall. In contrast to the front facade, the rear is left unadorned.




Units are accessed from an exterior hallway along the east facade. Kitchens, bedrooms, and baths are compressed to this side, maximizing the double-height living space looking toward the park. Wood framing is left unfinished on the interior, inviting modification by future residents. Each apartment is organized around an oversized stair, creating both a formal centerpiece and an informal living space. Receptive to the stuff of everyday life, these spaces invite their inhabitants to live with an easy sprezzatura.
Each apartment is treated with its own interior facade facing the park. Together, these form an urban composition in miniature, in dialogue with their civic neighbors opposite.





